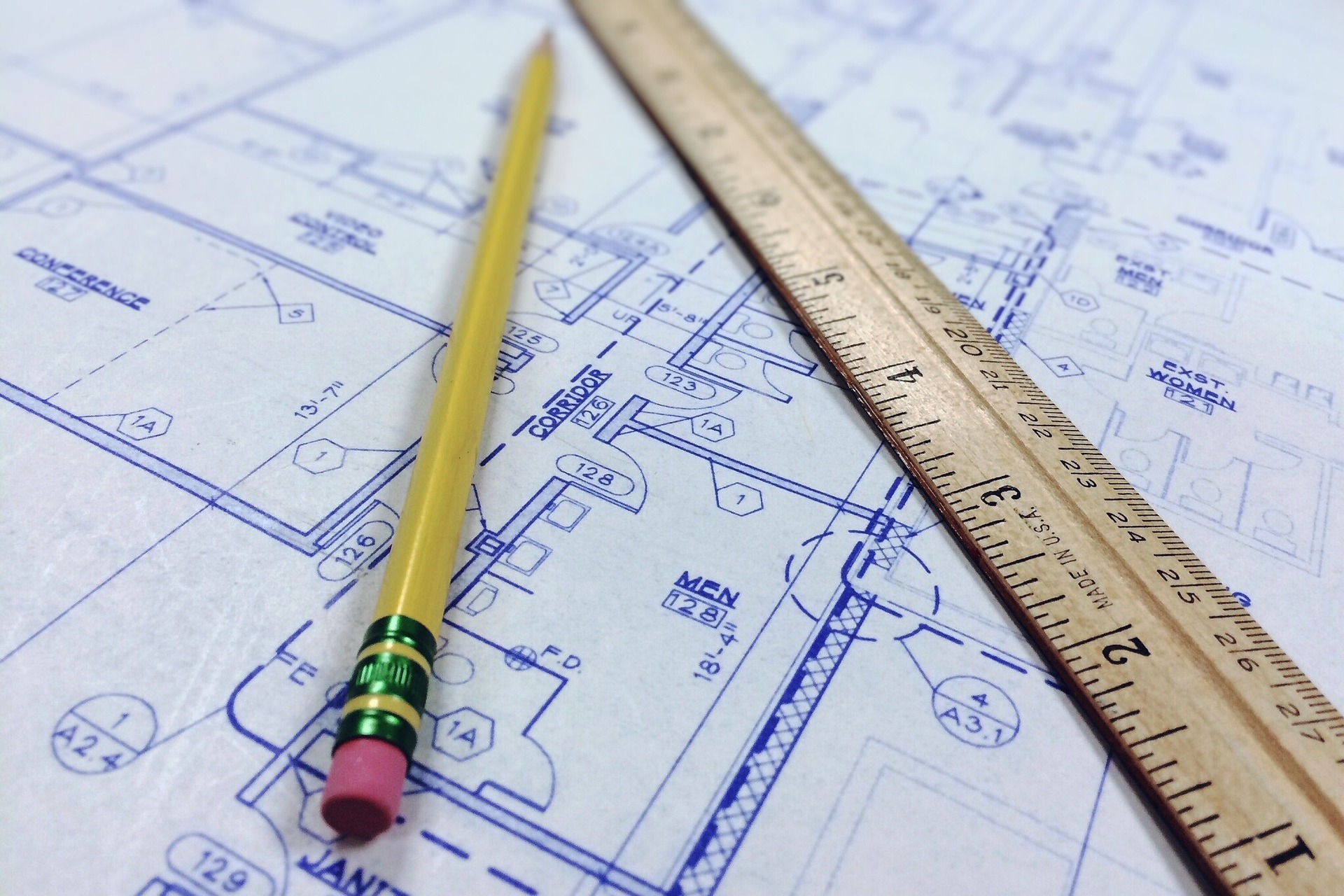At Design Park Architects, we are a team of seasoned and passionate professionals driven by the philosophy of designing spaces that not only serve a purpose but also spark inspiration. Our goal is to reach the very essence of architecture by shaping environments that are thoughtful, timeless, and deeply rooted in their context.
The strength of our firm lies in its core team, which brings together a wide spectrum of experience across various building typologies. With each project, we strive to strike a perfect balance between form and function, ensuring every design is both visually compelling and practically efficient. From the earliest concept to the final execution, our team demonstrates an unwavering commitment to detail, innovation, and client satisfaction.


Vision-driven design

Sustainable Innovation

On Time. On Budget. On Point

Innovative and Modern solutions

Experienced Team

Trusted by Clients
